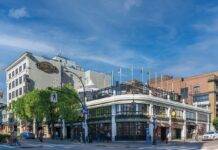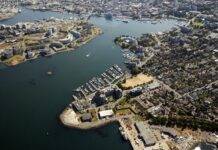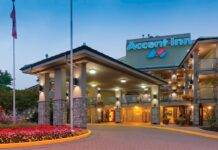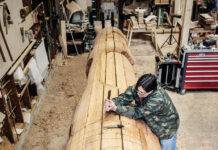Victoria’s D’Ambrosio architecture + urbanism has won a special award from the Canadian Wood Council in the 2010 North American Wood Design Awards for its achievement at the Atrium, a high-density mid-rise office building in downtown Victoria.
“Virtually every project we do uses wood in some way,” says DAU principal architect Franc D’Ambrosio. “It’s aesthetically rich, and it’s appropriate to our Pacific coast context. From the perspective of sustainability, wood is a renewable and regionally sourced material.”
The building centres around a seven-storey atrium that introduces daylight into the heart of the structure, and maximizes the use of wood within this non-combustible construction. The wood, visible from the street night and day through a seven-storey glass wall at the atrium’s south end, distinguishes the atrium from the offices surrounding it, and identifies the large space as a welcoming urban room.
Innovative wood trusses support a 7,200 square-foot skylight, panelized hemlock slats follow the sweep of curving walls, and tongue and groove cedar soffits bring warmth and definition to the building’s street level.
The leap of scale from the repetition of small dimension slats over the curving expanse of the atrium’s sides has strong visual impact. The hemlock slats, as well as the cedar soffits, also form an integral part of the atrium’s acoustic strategy. Continuing the expression of small-dimension lumber in a structural capacity, twelve filigreed wood trusses support the atrium’s skylight. Each truss consists of two “Space-Lam” top chords, a timber kingpost, and a steel cable tension chord. The project exhibits the first use of “Space-Lam” technology for truss chords, developed in collaboration with award-winning Vancouver-based structural design-build firm, StructureCraft.
Space-Lam gets its name from the open cross-section produced by the strategic spreading and spacing of the laminations. The trusses consist of mechanically-fastened, laminated lumber strands complete with spacer blocks to increase member depth and to permit light passage through the truss chord section. The lenticular shape of the truss chords is achieved by building up arched strands of Mountain Pine beetle-killed lumber, and connecting them together via elliptical glulam blocks of reclaimed Douglas Fir. The ductile iron castings and stainless steel pin caps are all custom-designed for these trusses.
The family-owned company that commissioned the building ran one of the first lumber companies on Vancouver Island, a history that provides an additional layer of meaning to the innovative and expressive use of wood in the atrium.
D’Ambrosio architecture + urbanism is an award-winning practice in architecture, urban design, and research, based in Victoria.























